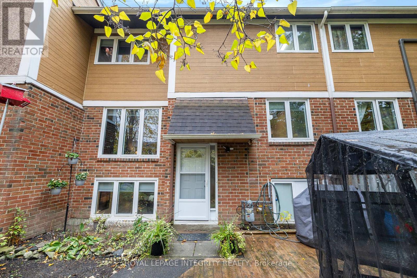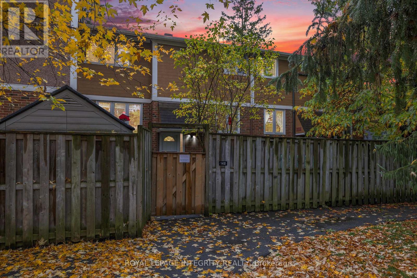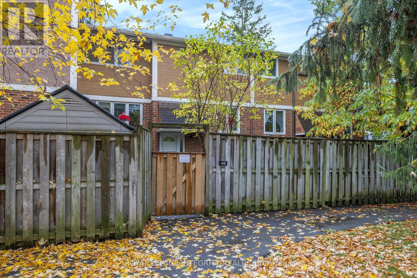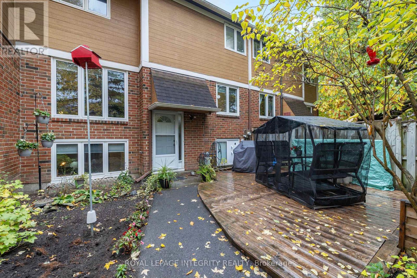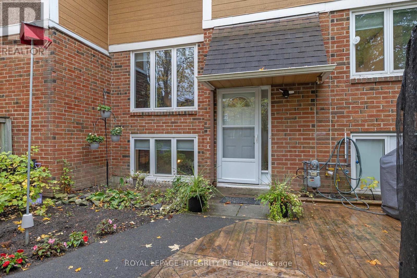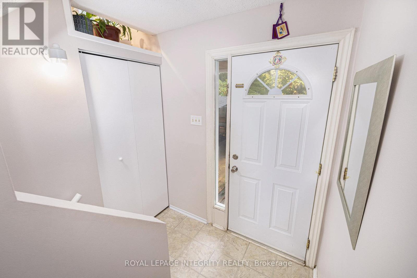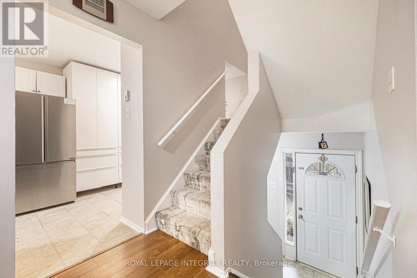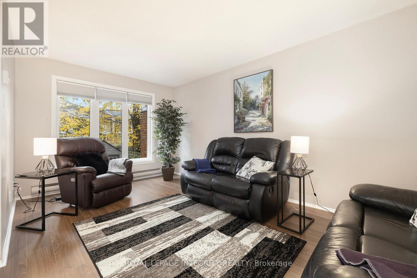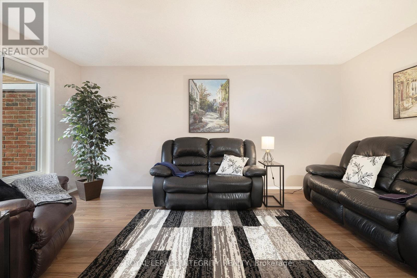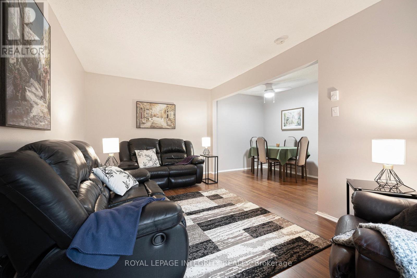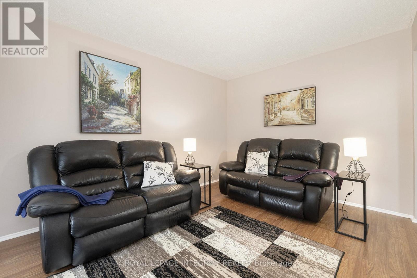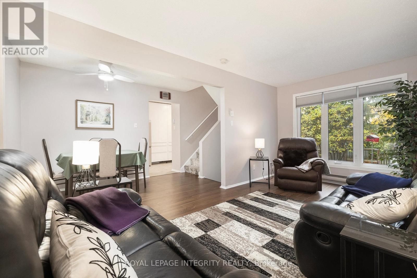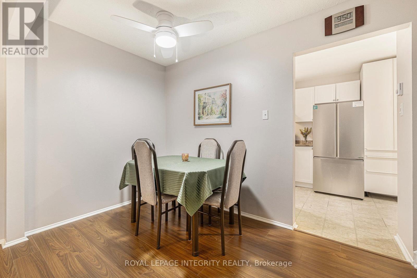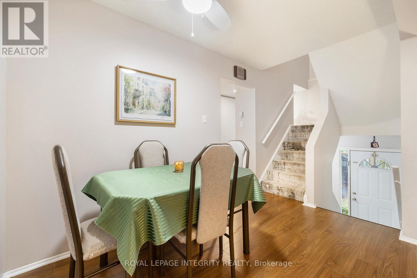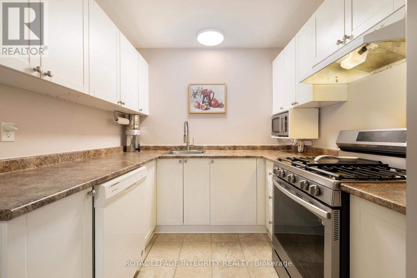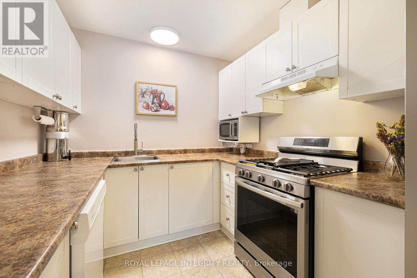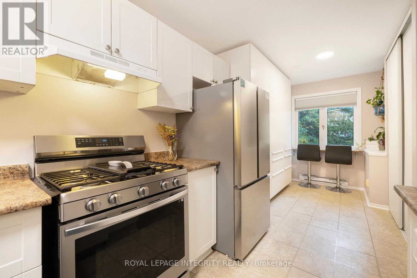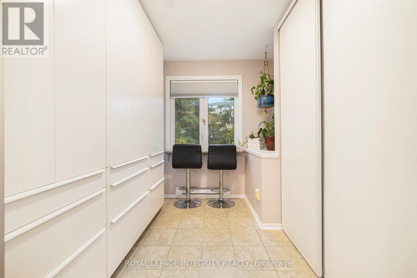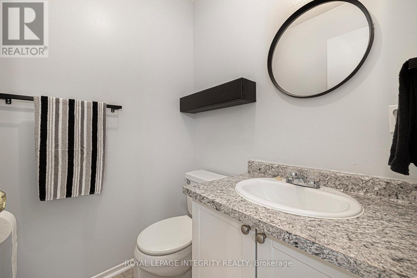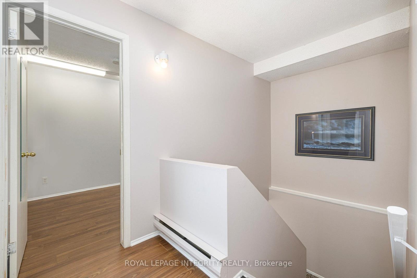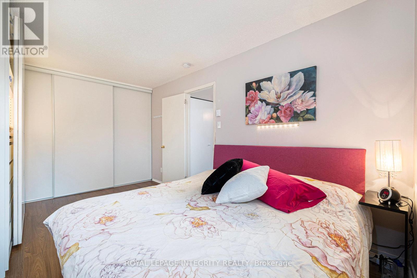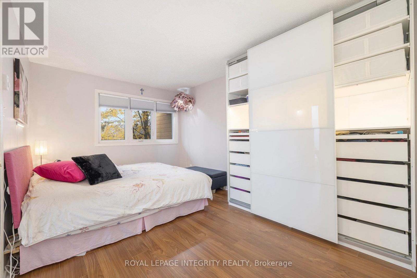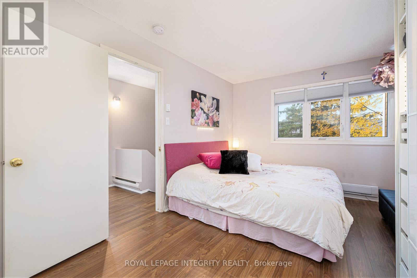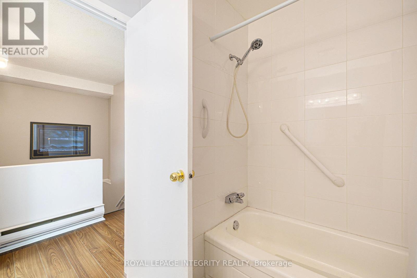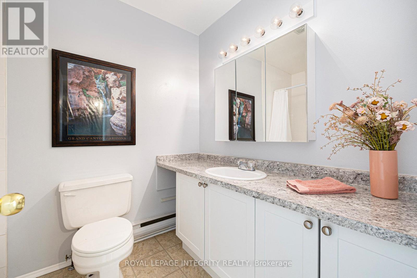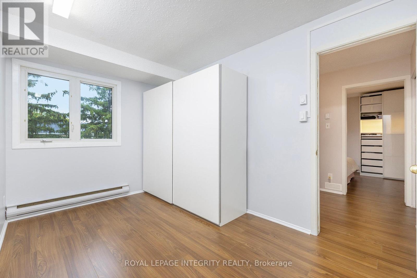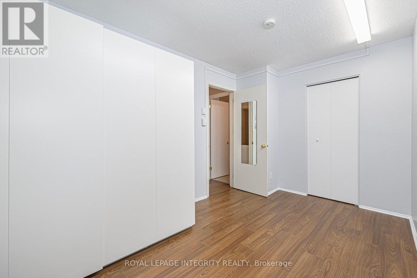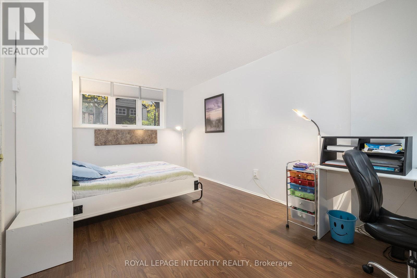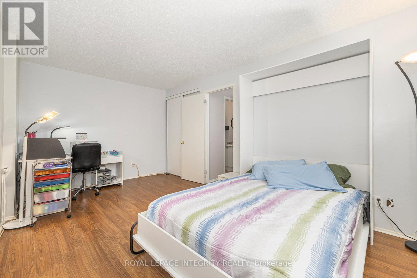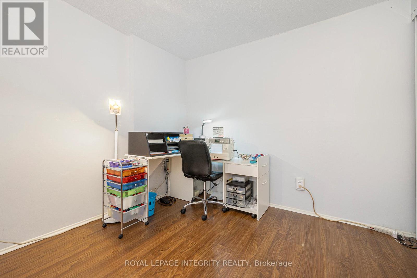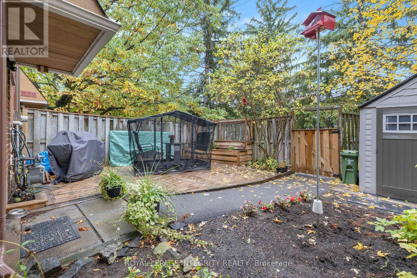69 - 142 Salter Crescent Ottawa, Ontario K2K 1Y8
$374,900Maintenance, Parking, Water, Insurance
$540 Monthly
Maintenance, Parking, Water, Insurance
$540 MonthlyWelcome to this move-in ready row condo in the heart of Kanata - an incredible opportunity for first-time home buyers. Offering over 1,000 sq. ft. of living space above grade, this home combines comfort, practicality, and a fantastic location close to schools, parks, and shopping. Inside, you'll find a bright and inviting layout with a well-designed kitchen featuring plenty of cupboard space - perfect for keeping everything neatly organized. The open living and dining area creates a warm setting for relaxing or entertaining. Upstairs, there are two generously sized bedrooms, while the finished lower level includes a versatile third bedroom or office, a second bathroom, and convenient cold storage. Step outside and enjoy the privacy of a fully fenced front yard - an ideal spot for morning coffee, barbecues, or a safe play space for children. This home offers excellent value, combining thoughtful updates with a layout that suits today's lifestyle. Perfect for families starting their journey into homeownership, it's a chance to secure your dream home in one of Ottawa's most desirable communities. Close to shopping, transit and highway. Bicycle paths of the NCC starts at this condominium community giving access to downtown and more. Be sure to check out the 3D walkthrough! (id:50746)
Property Details
| MLS® Number | X12475407 |
| Property Type | Single Family |
| Community Name | 9001 - Kanata - Beaverbrook |
| Community Features | Pet Restrictions |
| Equipment Type | Water Heater |
| Features | In Suite Laundry |
| Parking Space Total | 1 |
| Rental Equipment Type | Water Heater |
Building
| Bathroom Total | 2 |
| Bedrooms Above Ground | 2 |
| Bedrooms Below Ground | 1 |
| Bedrooms Total | 3 |
| Appliances | Water Heater, Dishwasher, Dryer, Freezer, Microwave, Washer, Refrigerator |
| Basement Development | Finished |
| Basement Type | Full (finished) |
| Exterior Finish | Brick |
| Half Bath Total | 1 |
| Stories Total | 2 |
| Size Interior | 1,000 - 1,199 Ft2 |
| Type | Row / Townhouse |
Parking
| No Garage |
Land
| Acreage | No |
Rooms
| Level | Type | Length | Width | Dimensions |
|---|---|---|---|---|
| Second Level | Primary Bedroom | 2.99 m | 4.43 m | 2.99 m x 4.43 m |
| Second Level | Bedroom 2 | 2.45 m | 4.37 m | 2.45 m x 4.37 m |
| Second Level | Bathroom | 2.52 m | 1.95 m | 2.52 m x 1.95 m |
| Basement | Bedroom 3 | 2.99 m | 5.21 m | 2.99 m x 5.21 m |
| Basement | Utility Room | 2.45 m | 4.85 m | 2.45 m x 4.85 m |
| Basement | Bathroom | 1.42 m | 1.46 m | 1.42 m x 1.46 m |
| Basement | Cold Room | 1.82 m | 1.03 m | 1.82 m x 1.03 m |
| Main Level | Living Room | 2.99 m | 5.21 m | 2.99 m x 5.21 m |
| Main Level | Dining Room | 2 m | 3.48 m | 2 m x 3.48 m |
| Main Level | Kitchen | 2.54 m | 5.98 m | 2.54 m x 5.98 m |
https://www.realtor.ca/real-estate/29018013/69-142-salter-crescent-ottawa-9001-kanata-beaverbrook
