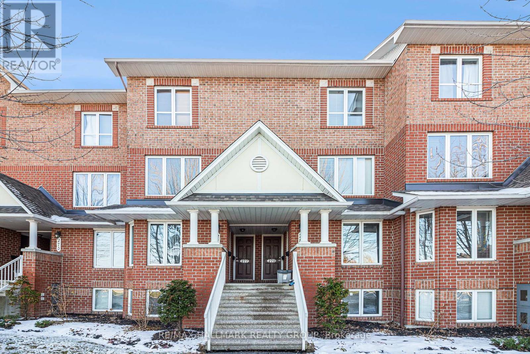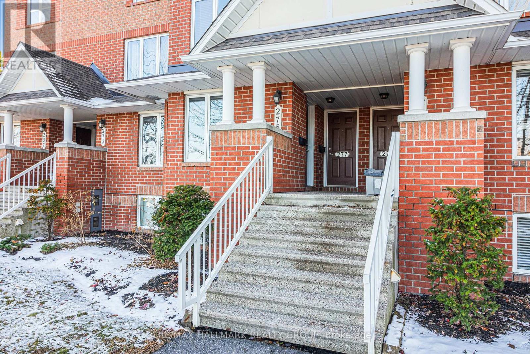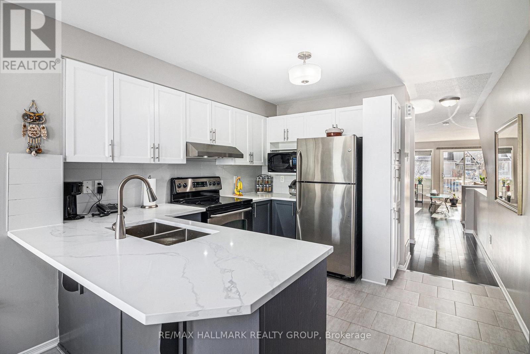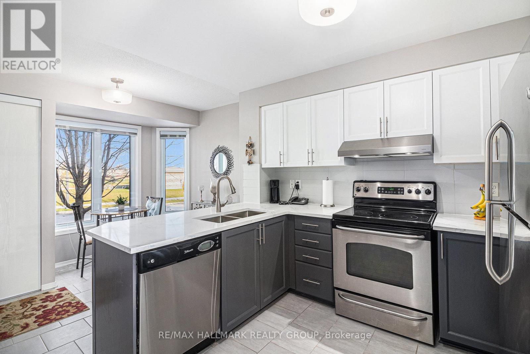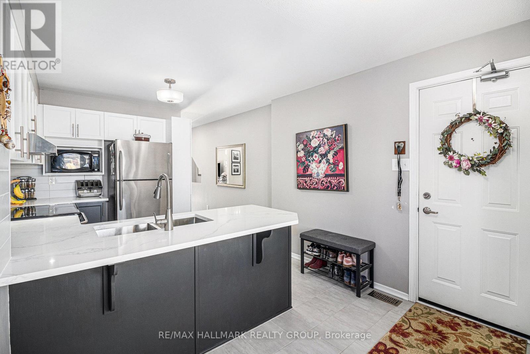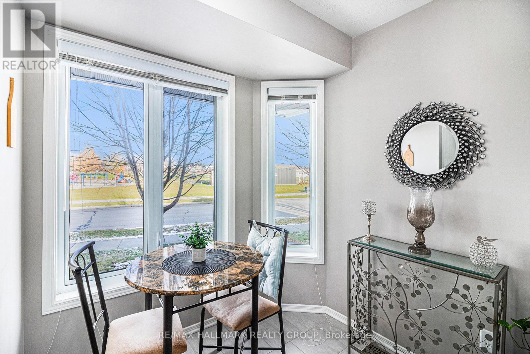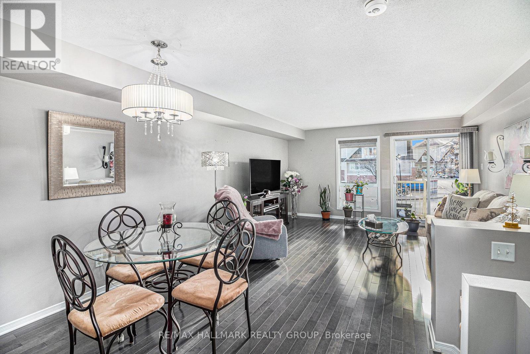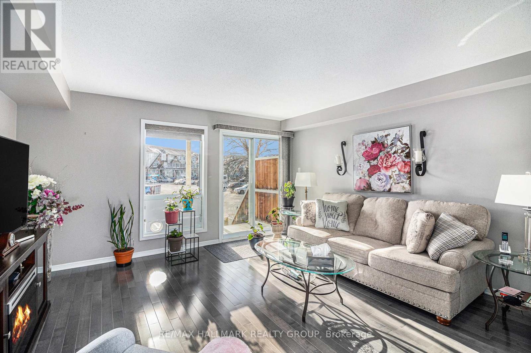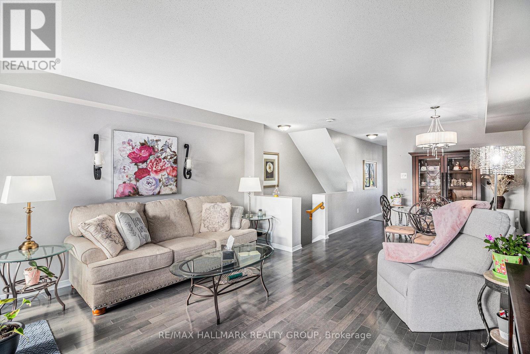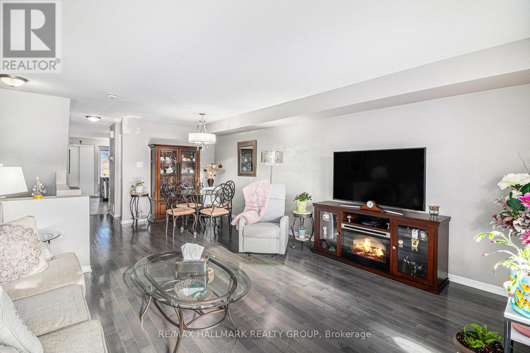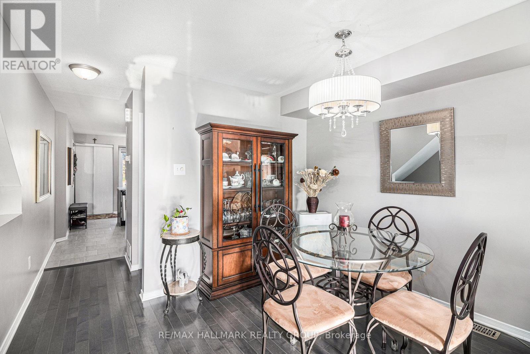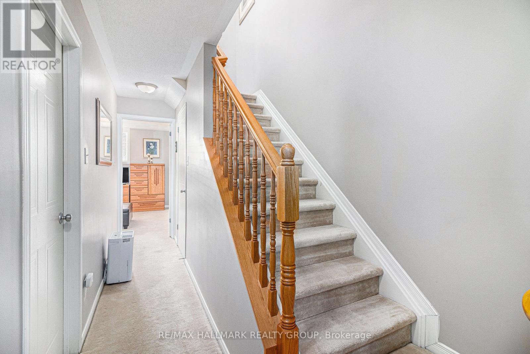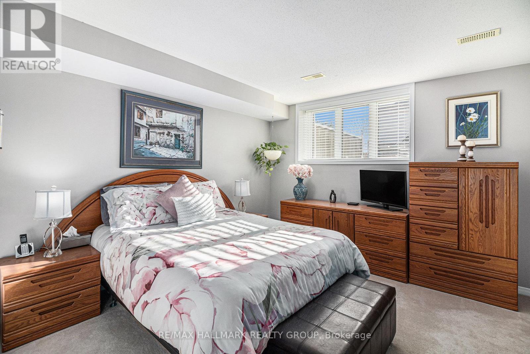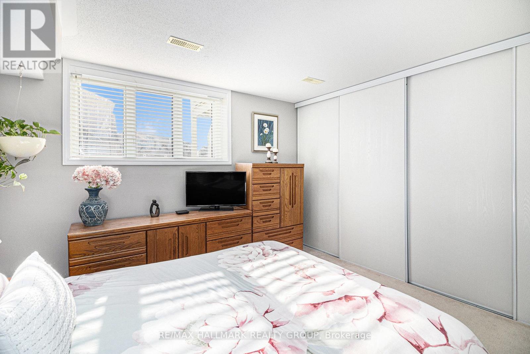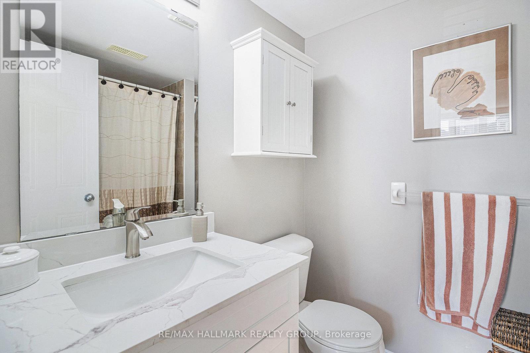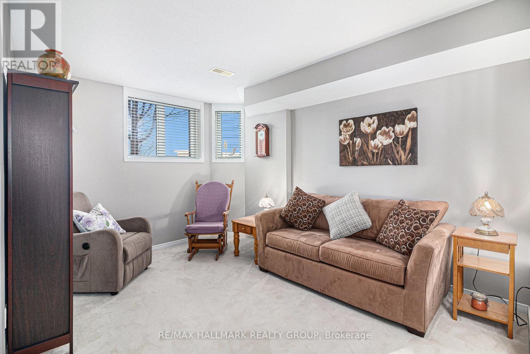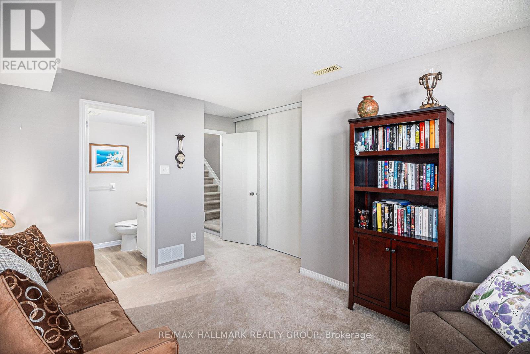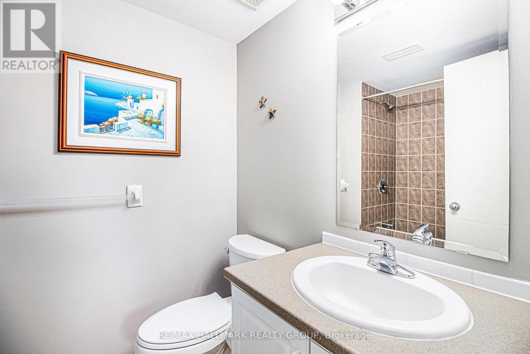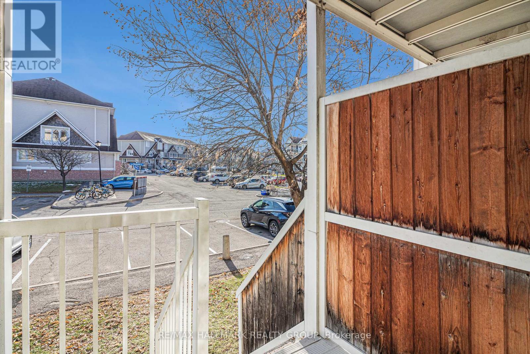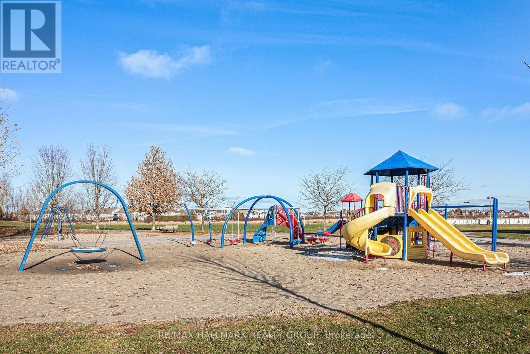275 Aquaview Drive Ottawa, Ontario K4A 0B5
$400,000Maintenance, Insurance, Common Area Maintenance
$221.58 Monthly
Maintenance, Insurance, Common Area Maintenance
$221.58 Monthly**OPEN HOUSE SUN NOV 23, 2-4pm** Classy, sophisticated and beautiful... welcome to 275 Aquaview Drive in Orleans! Renovated, updated, impeccably maintained... shows like a model home! CHECK OUT THE STUNNING NEW KITCHEN! Features gorgeous new quartz counters (2025), resurfaced cabinets (2025), new modern backsplash (2025) and ceramic tile floors! Other updates include beautiful, rich hardwood flooring throughout the living room & dining room. Lower level features two good-sized bedrooms each with their own separate ensuite bath! Primary ensuite features a brand new modern vanity and beautiful new vinyl plank flooring. In-suite laundry. Low condo fees ($221.58). Sliding-door walk-out from the living room to a small backyard area... the perfect spot to set up your BBQ and a few patio chairs. 275 Aquaview Drive is an ideal home for a first-time buyer or downsizer. LOCATION IS A 10 OUT OF 10! Directly across the street from Aquaview Park and Avalon Pond!! Walking distance to shopping, recreation and transit! (id:50746)
Property Details
| MLS® Number | X12563318 |
| Property Type | Single Family |
| Community Name | 1118 - Avalon East |
| Amenities Near By | Public Transit, Park |
| Community Features | Pets Allowed With Restrictions, Community Centre, School Bus |
| Equipment Type | Water Heater |
| Features | Balcony |
| Parking Space Total | 1 |
| Rental Equipment Type | Water Heater |
Building
| Bathroom Total | 3 |
| Bedrooms Above Ground | 2 |
| Bedrooms Below Ground | 2 |
| Bedrooms Total | 4 |
| Age | 16 To 30 Years |
| Amenities | Visitor Parking |
| Appliances | Water Heater, Water Meter, Dishwasher, Dryer, Hood Fan, Stove, Washer, Refrigerator |
| Basement Type | None |
| Cooling Type | Window Air Conditioner |
| Exterior Finish | Brick Facing, Vinyl Siding |
| Foundation Type | Concrete |
| Half Bath Total | 1 |
| Heating Fuel | Natural Gas |
| Heating Type | Forced Air |
| Size Interior | 500 - 599 Ft2 |
| Type | Row / Townhouse |
Parking
| No Garage |
Land
| Acreage | No |
| Land Amenities | Public Transit, Park |
| Zoning Description | Residential Condominium |
Rooms
| Level | Type | Length | Width | Dimensions |
|---|---|---|---|---|
| Lower Level | Primary Bedroom | 11.1 m | 11.09 m | 11.1 m x 11.09 m |
| Lower Level | Bedroom 2 | 15.04 m | 11.08 m | 15.04 m x 11.08 m |
| Lower Level | Bathroom | 5.09 m | 7.09 m | 5.09 m x 7.09 m |
| Lower Level | Bathroom | 5.01 m | 7.09 m | 5.01 m x 7.09 m |
| Lower Level | Laundry Room | 7.09 m | 6.06 m | 7.09 m x 6.06 m |
| Main Level | Kitchen | 11 m | 10.06 m | 11 m x 10.06 m |
| Main Level | Eating Area | 10.09 m | 7.02 m | 10.09 m x 7.02 m |
| Main Level | Dining Room | 14.11 m | 10.07 m | 14.11 m x 10.07 m |
| Main Level | Living Room | 14.07 m | 13.02 m | 14.07 m x 13.02 m |
https://www.realtor.ca/real-estate/29122911/275-aquaview-drive-ottawa-1118-avalon-east
