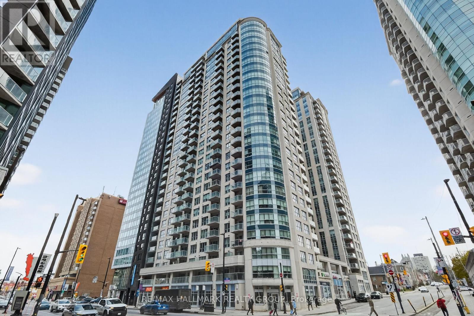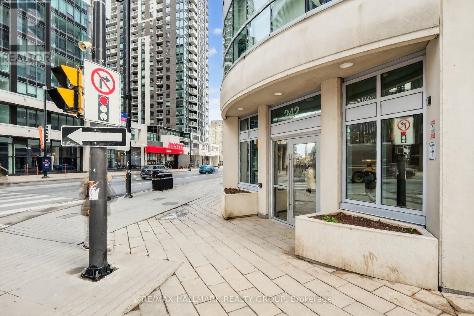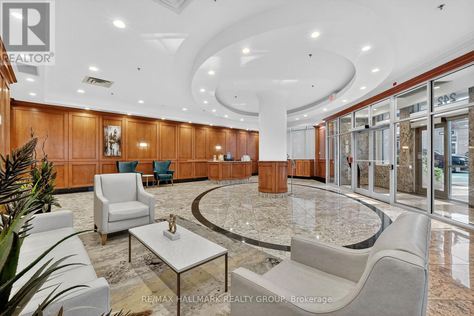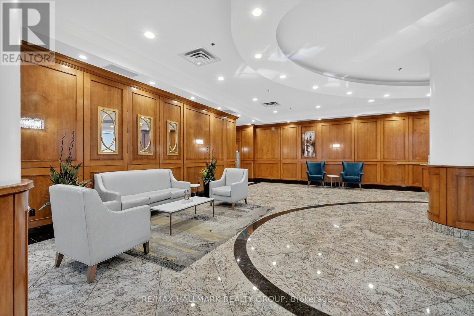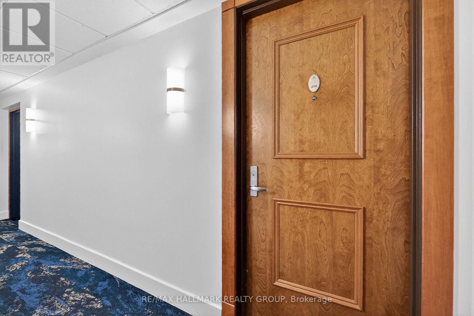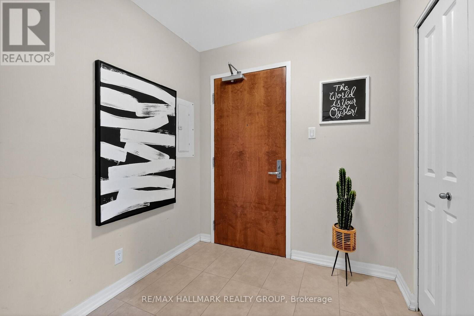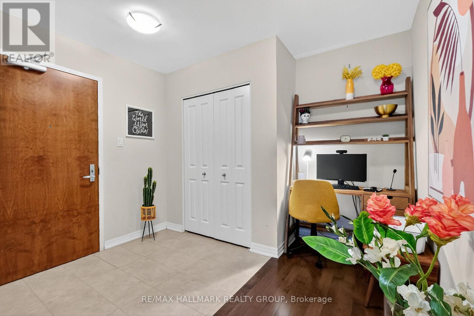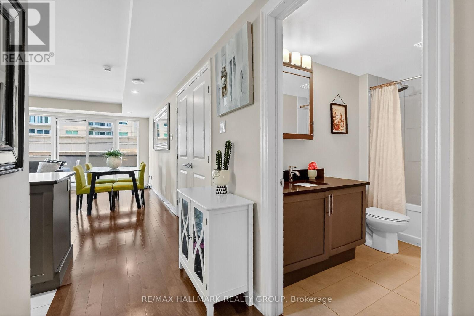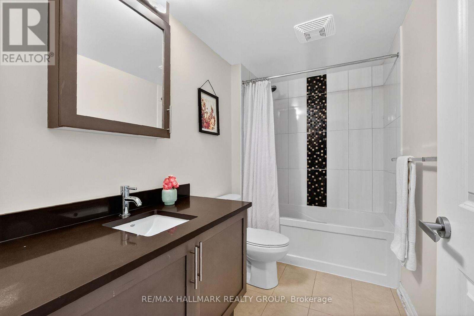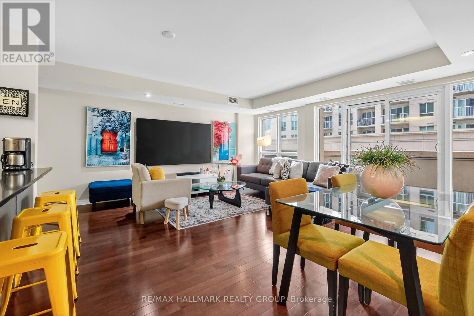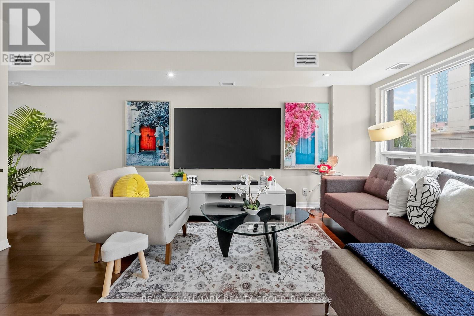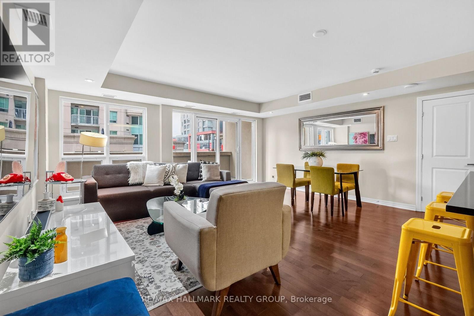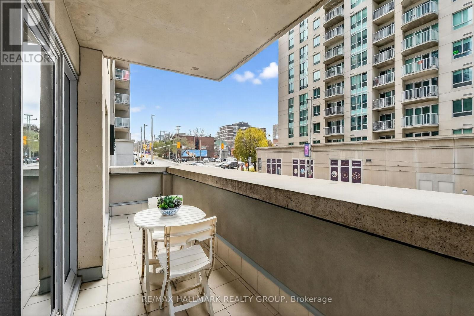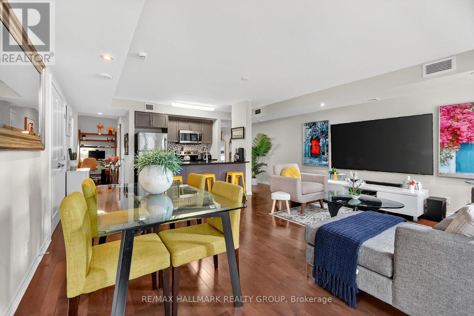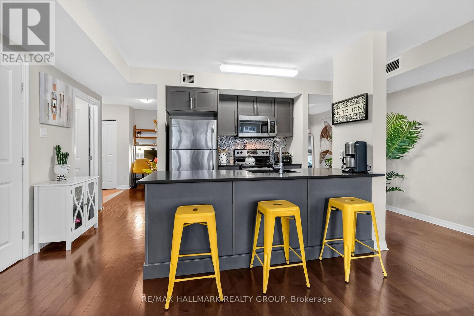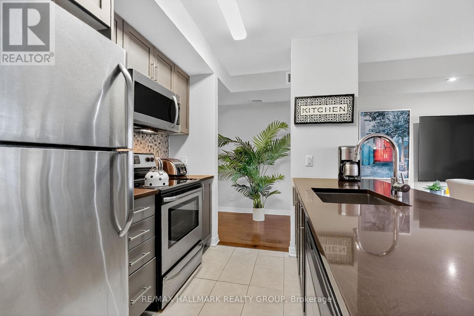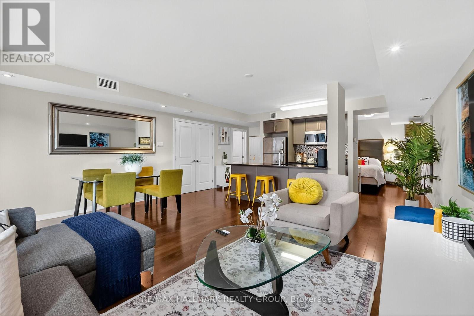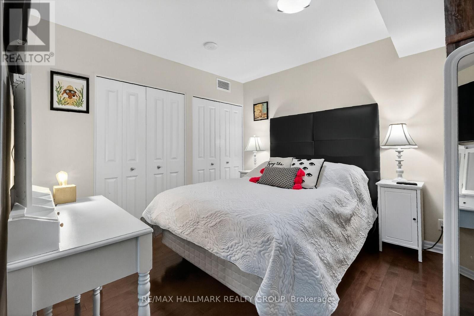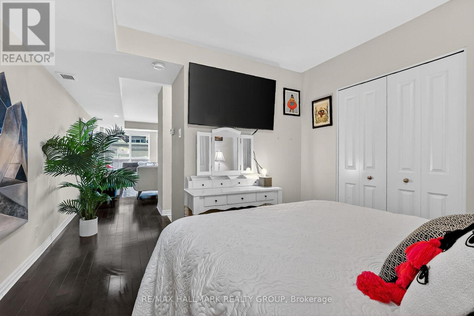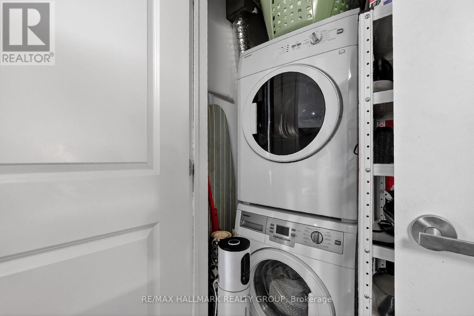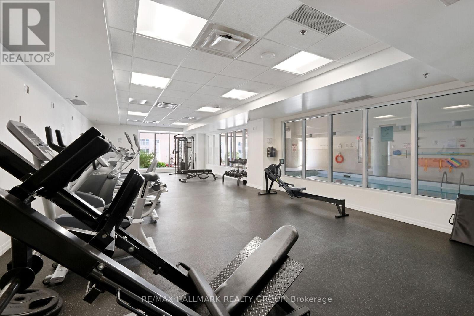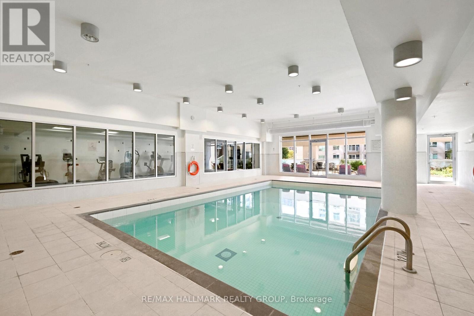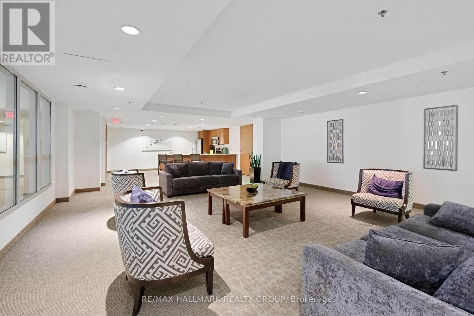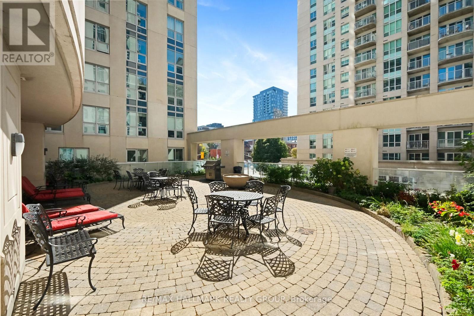1 Bedroom
1 Bathroom
800 - 899 ft2
Indoor Pool
Central Air Conditioning
Forced Air
$2,400 Monthly
Welcome to 242 Rideau Street, a spacious fully furnished 855 sq. ft. unit complete with a storage locker, ideally situated on the second floor of a well-maintained Claridge-built building in the heart of downtown Ottawa. Perfectly positioned within walking distance of everything you need-shopping, restaurants, transit, the University of Ottawa, the Rideau Centre, and the ByWard Market-you're also just steps away from the city's vibrant nightlife and endless excitement.The bright, open-concept floor plan includes a contemporary kitchen with stainless steel appliances and island seating, a stylish 3-piece bathroom with modern tile finishes, and the added convenience of in-unit laundry. Step out onto your private balcony to take in lively downtown views.Residents can also enjoy exceptional building amenities, including an indoor swimming pool, security, a fully equipped gym, a conference room, and an inviting common lounge. Tenant pays hydro. (id:50746)
Property Details
|
MLS® Number
|
X12562284 |
|
Property Type
|
Single Family |
|
Community Name
|
4003 - Sandy Hill |
|
Amenities Near By
|
Public Transit |
|
Community Features
|
Pets Allowed With Restrictions |
|
Features
|
Balcony, Carpet Free, In Suite Laundry |
|
Pool Type
|
Indoor Pool |
|
View Type
|
City View |
Building
|
Bathroom Total
|
1 |
|
Bedrooms Above Ground
|
1 |
|
Bedrooms Total
|
1 |
|
Amenities
|
Security/concierge, Exercise Centre, Party Room, Storage - Locker |
|
Appliances
|
Dishwasher, Dryer, Hood Fan, Microwave, Stove, Washer, Refrigerator |
|
Basement Type
|
None |
|
Cooling Type
|
Central Air Conditioning |
|
Exterior Finish
|
Concrete |
|
Flooring Type
|
Tile, Hardwood |
|
Heating Fuel
|
Natural Gas |
|
Heating Type
|
Forced Air |
|
Size Interior
|
800 - 899 Ft2 |
|
Type
|
Apartment |
Parking
Land
|
Acreage
|
No |
|
Land Amenities
|
Public Transit |
Rooms
| Level |
Type |
Length |
Width |
Dimensions |
|
Main Level |
Foyer |
2.155 m |
2.096 m |
2.155 m x 2.096 m |
|
Main Level |
Den |
2.994 m |
1.255 m |
2.994 m x 1.255 m |
|
Main Level |
Kitchen |
2.581 m |
2.543 m |
2.581 m x 2.543 m |
|
Main Level |
Living Room |
5.408 m |
4.905 m |
5.408 m x 4.905 m |
|
Main Level |
Primary Bedroom |
3.36 m |
3.188 m |
3.36 m x 3.188 m |
|
Main Level |
Other |
5.587 m |
1.576 m |
5.587 m x 1.576 m |
https://www.realtor.ca/real-estate/29121784/206-242-rideau-street-ottawa-4003-sandy-hill
