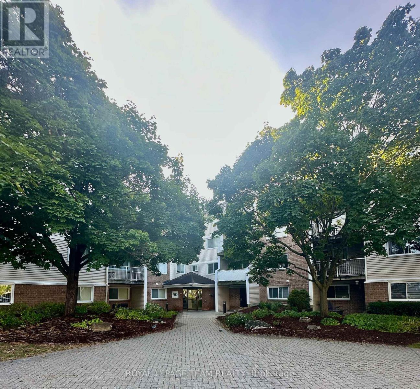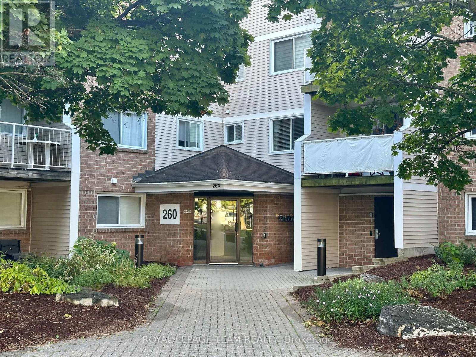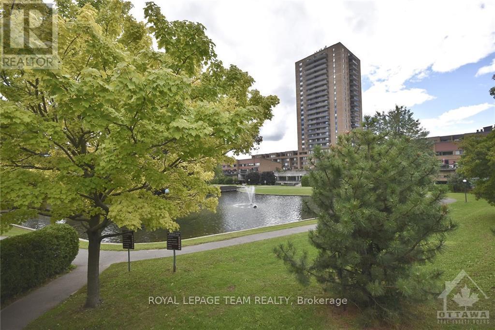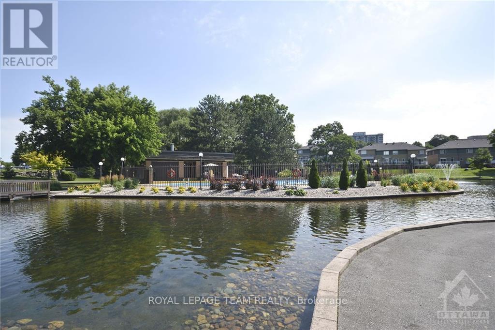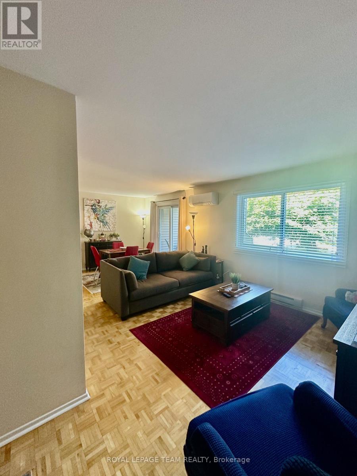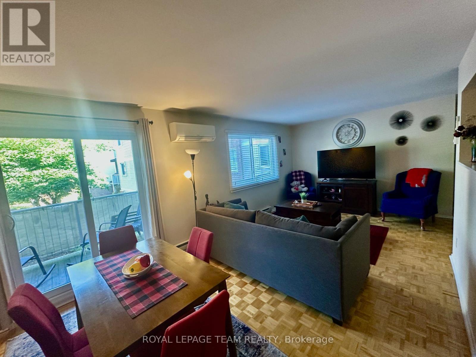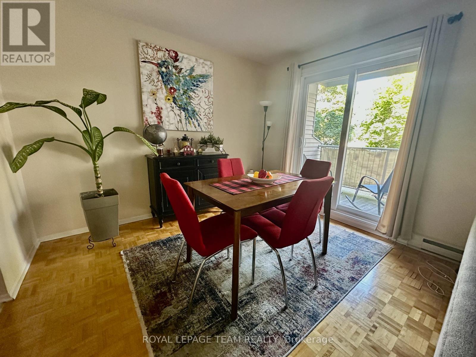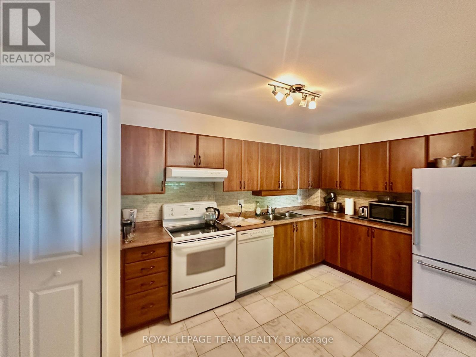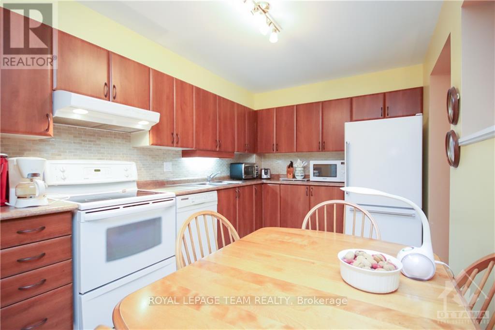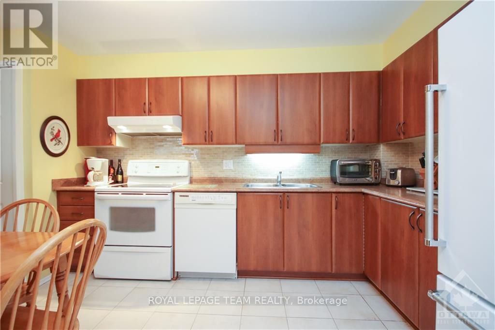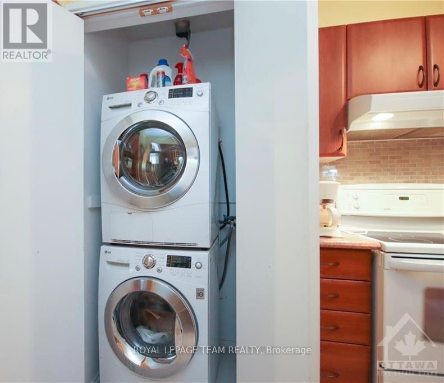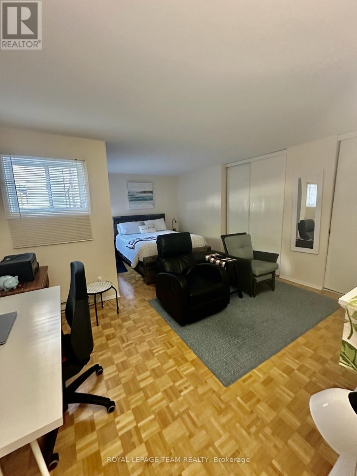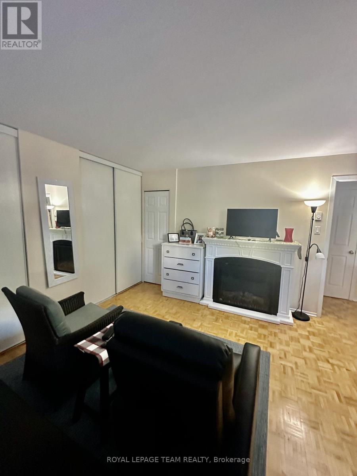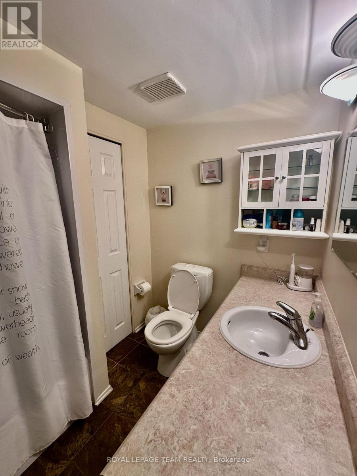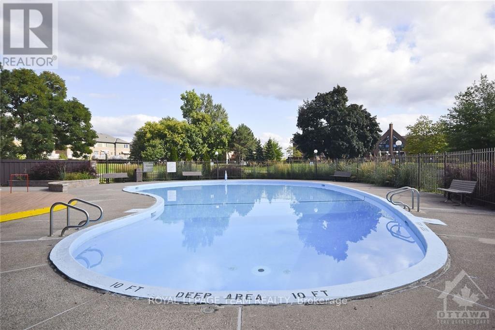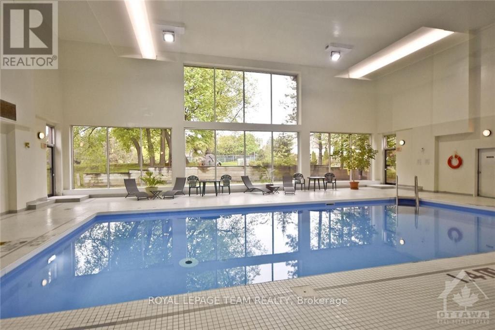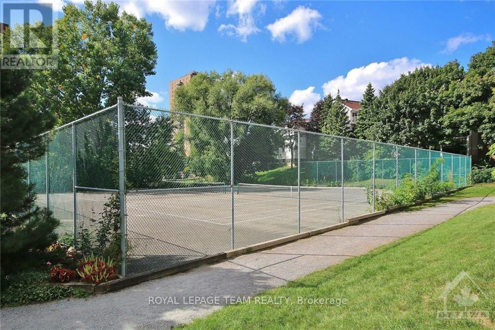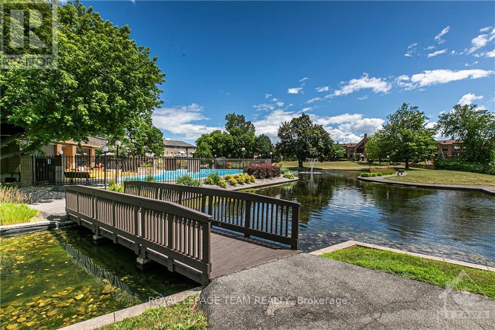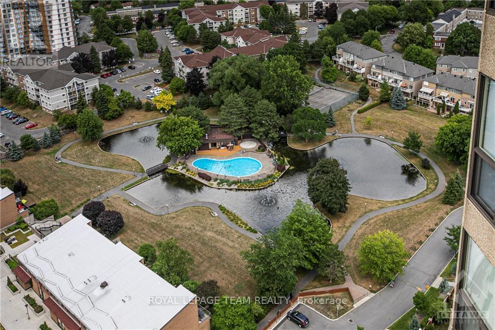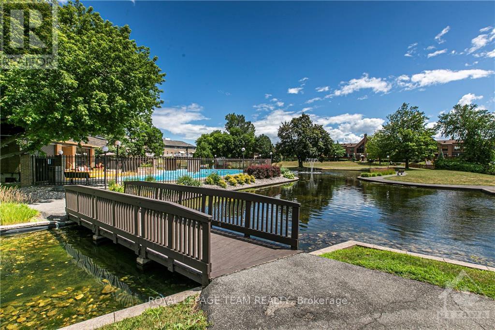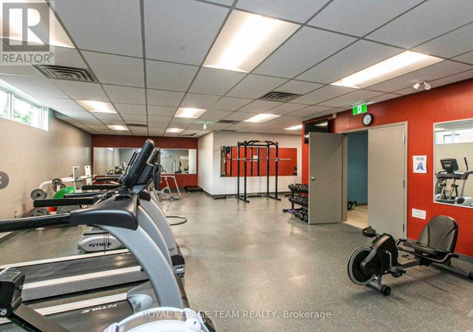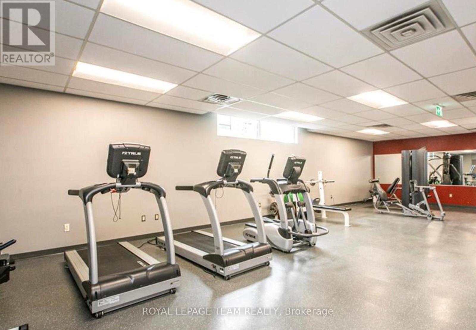1 Bedroom
1 Bathroom
800 - 899 ft2
Fireplace
Wall Unit
Baseboard Heaters
Landscaped
$1,950 Monthly
Available December 1st - Spacious 1 bedroom unit, offering approx. 888 sq/ft, only 1 of 2 units of this size. Very well-maintained unit, in quiet, well managed building, close to all amenities, transit, a fabulous rec-centre, surrounded on one side by a peaceful, mature park w/pond & ample space to stroll and/or sit out & unwind. Additional features of this unit include in-unit storage & laundry, a private balcony fronting on trees, 1 of 4 units w/AC, an electronic fireplace; includes all appliances. The over-sized bedroom space provides for a den/office set up & offers double closets. Shared rec-centre includes gym, indoor & outdoor pools, racquet sports, sauna, change-rooms & party rooms all for the cost of FOB deposit! Bike storage available for an add'l fee. EV plug-ins at all parking spots. Tenant pays - HWT rental, heat, hydro, hi-speed, cable...water included in rental. Per condo by-laws no dogs allowed. This is a non-smoking building. Note: photos taken prior to current tenant. (id:50746)
Property Details
|
MLS® Number
|
X12475328 |
|
Property Type
|
Single Family |
|
Community Name
|
3103 - Viscount Alexander Park |
|
Community Features
|
Pet Restrictions |
|
Equipment Type
|
Water Heater |
|
Features
|
Balcony |
|
Parking Space Total
|
1 |
|
Rental Equipment Type
|
Water Heater |
Building
|
Bathroom Total
|
1 |
|
Bedrooms Above Ground
|
1 |
|
Bedrooms Total
|
1 |
|
Age
|
31 To 50 Years |
|
Amenities
|
Fireplace(s) |
|
Appliances
|
Water Heater, Blinds, Dishwasher, Dryer, Stove, Washer, Refrigerator |
|
Cooling Type
|
Wall Unit |
|
Exterior Finish
|
Brick |
|
Fire Protection
|
Controlled Entry |
|
Fireplace Present
|
Yes |
|
Heating Fuel
|
Electric |
|
Heating Type
|
Baseboard Heaters |
|
Size Interior
|
800 - 899 Ft2 |
|
Type
|
Apartment |
Parking
Land
|
Acreage
|
No |
|
Landscape Features
|
Landscaped |
|
Surface Water
|
Pond Or Stream |
Rooms
| Level |
Type |
Length |
Width |
Dimensions |
|
Main Level |
Foyer |
1.64 m |
1.12 m |
1.64 m x 1.12 m |
|
Main Level |
Living Room |
6.71 m |
3.35 m |
6.71 m x 3.35 m |
|
Main Level |
Kitchen |
4.65 m |
2.67 m |
4.65 m x 2.67 m |
|
Main Level |
Primary Bedroom |
5.79 m |
3.96 m |
5.79 m x 3.96 m |
|
Main Level |
Bathroom |
2.59 m |
2.18 m |
2.59 m x 2.18 m |
https://www.realtor.ca/real-estate/29017931/200-260-brittany-drive-ottawa-3103-viscount-alexander-park
