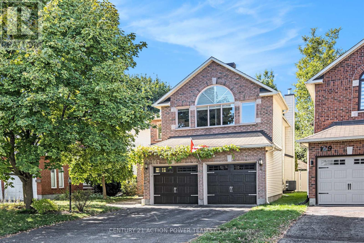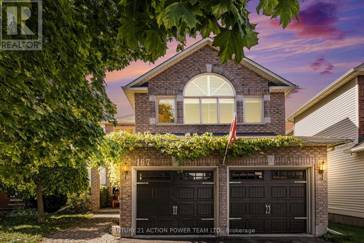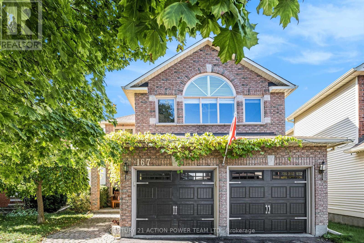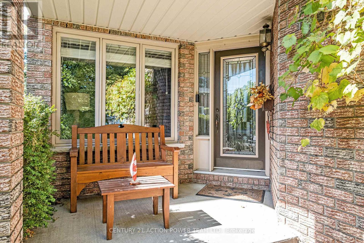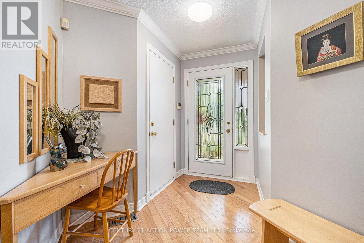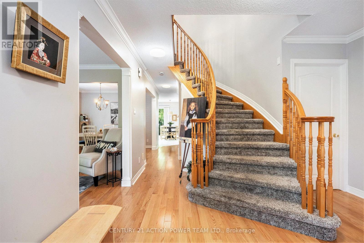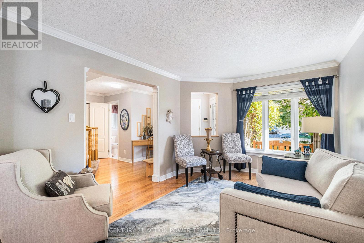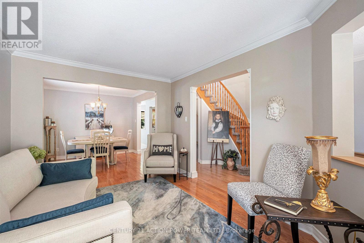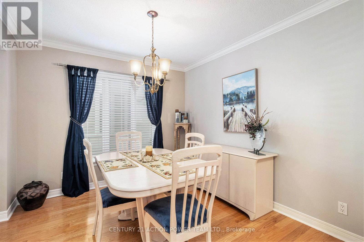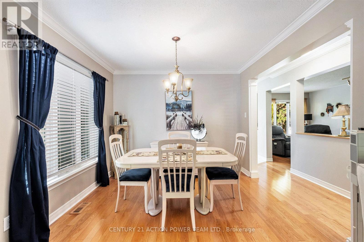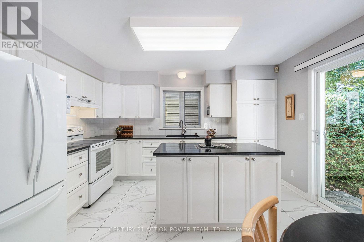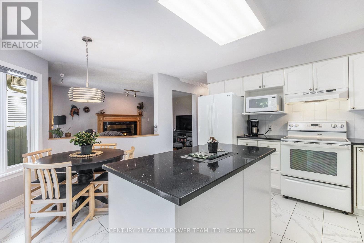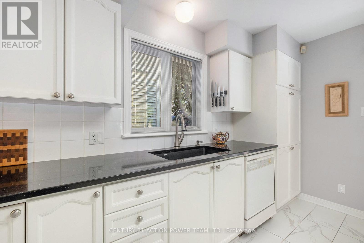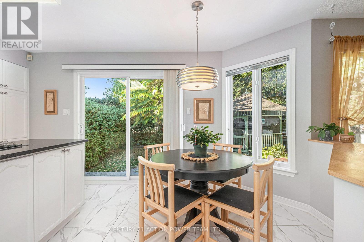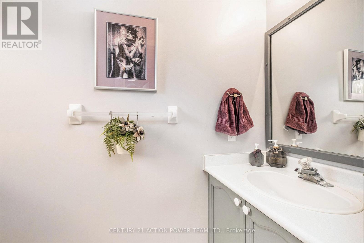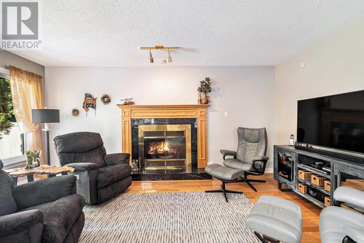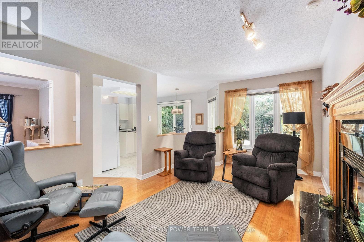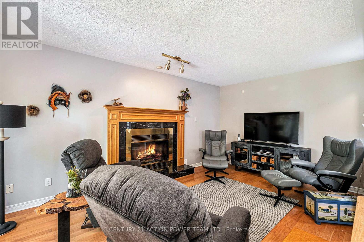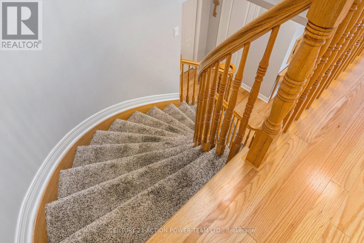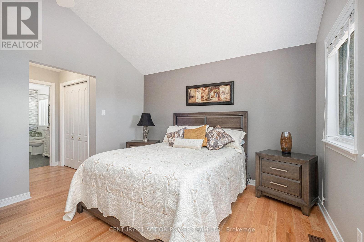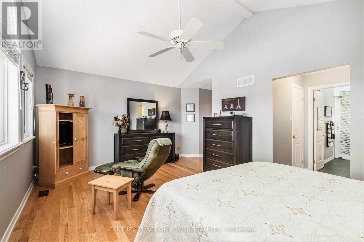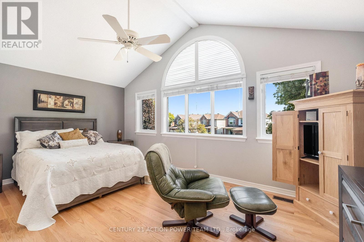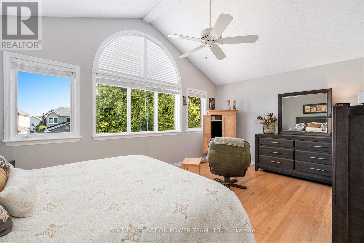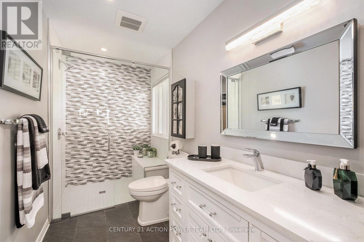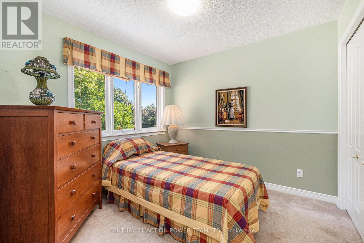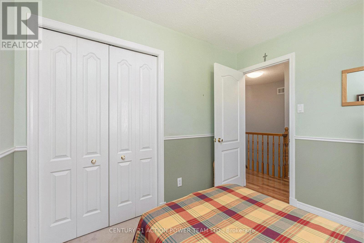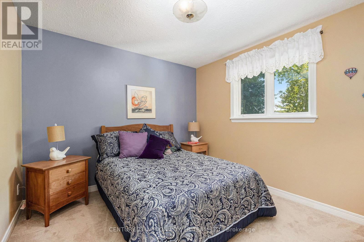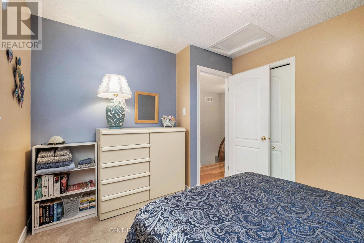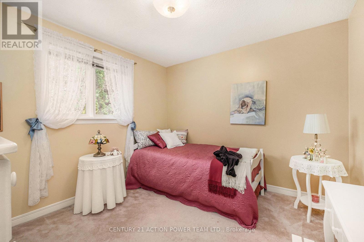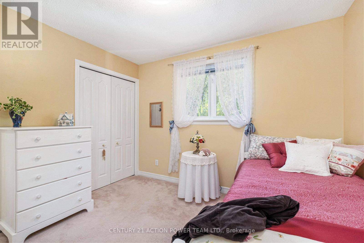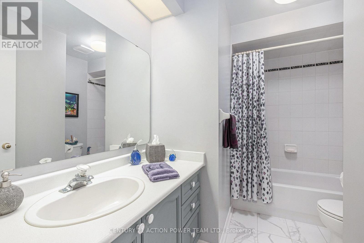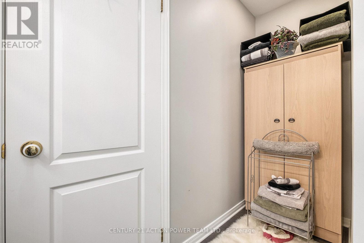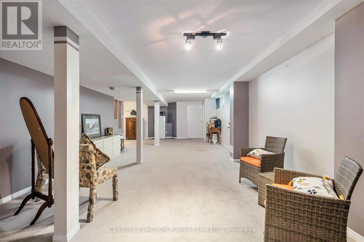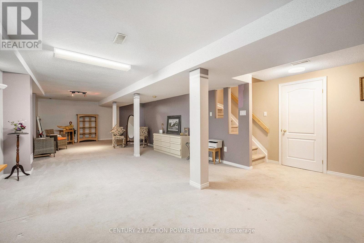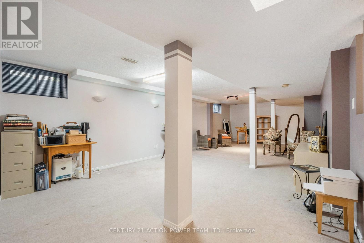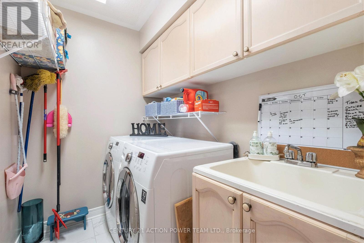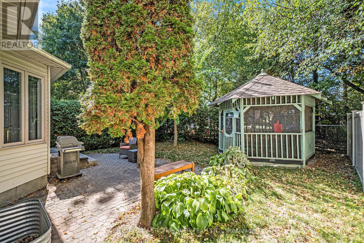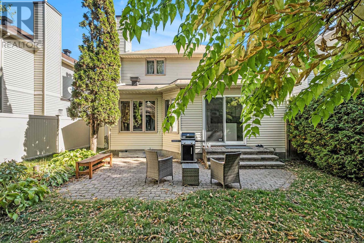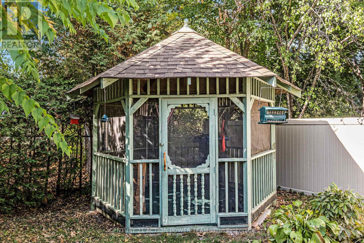4 Bedroom
3 Bathroom
1,500 - 2,000 ft2
Fireplace
Central Air Conditioning
Forced Air
$799,900
Welcome to 167 Grenadier Way, a beautifully maintained 4-bedroom, 3-bathroom home located on a quiet street in the highly sought-after neighborhood of Longfields. Offering over 2,400 sq. ft. of thoughtfully designed living space, this home is ideal for families looking for comfort, functionality, and room to grow. The main floor boasts a bright, spacious layout featuring gleaming hardwood floors throughout the formal living and dining rooms, as well as the cozy family room. At the back of the home, the inviting family room with a gas fireplace seamlessly connects to a generous kitchen and breakfast nook a perfect space for everyday living and entertaining. The kitchen offers abundant cabinet space and a practical layout sure to please any home chef. Also on the main level are a convenient powder room, laundry area, and direct access to the double-car garage. Upstairs, you'll find four well-proportioned bedrooms, including a large primary suite complete with a walk-in closet and private ensuite bath. Three additional bedrooms and a full bathroom provide ample space for family members, guests, or a home office setup. Step outside to enjoy a private, hedged backyard that backs onto the tranquil greenspace of a schoolyard no rear neighbors! A custom gazebo and patio make it the perfect spot for summer BBQs and outdoor entertaining. Ideally located just minutes from top-rated schools, parks, public transit, shopping, and all the amenities that Barrhaven has to offer, this is a rare opportunity to own a spacious family home in one of Ottawa's most desirable communities. (id:50746)
Property Details
|
MLS® Number
|
X12444692 |
|
Property Type
|
Single Family |
|
Community Name
|
7706 - Barrhaven - Longfields |
|
Equipment Type
|
Water Heater |
|
Features
|
Wooded Area |
|
Parking Space Total
|
6 |
|
Rental Equipment Type
|
Water Heater |
|
Structure
|
Porch, Patio(s) |
Building
|
Bathroom Total
|
3 |
|
Bedrooms Above Ground
|
4 |
|
Bedrooms Total
|
4 |
|
Age
|
31 To 50 Years |
|
Amenities
|
Fireplace(s) |
|
Appliances
|
Garage Door Opener Remote(s), Water Meter, Blinds, Dishwasher, Dryer, Garage Door Opener, Hood Fan, Stove, Washer, Window Coverings, Refrigerator |
|
Basement Development
|
Finished |
|
Basement Type
|
Full (finished) |
|
Construction Style Attachment
|
Detached |
|
Cooling Type
|
Central Air Conditioning |
|
Exterior Finish
|
Brick, Vinyl Siding |
|
Fireplace Present
|
Yes |
|
Fireplace Total
|
1 |
|
Foundation Type
|
Concrete |
|
Half Bath Total
|
1 |
|
Heating Fuel
|
Natural Gas |
|
Heating Type
|
Forced Air |
|
Stories Total
|
2 |
|
Size Interior
|
1,500 - 2,000 Ft2 |
|
Type
|
House |
|
Utility Water
|
Municipal Water |
Parking
|
Attached Garage
|
|
|
Garage
|
|
|
Covered
|
|
Land
|
Acreage
|
No |
|
Fence Type
|
Fenced Yard |
|
Sewer
|
Sanitary Sewer |
|
Size Depth
|
108 Ft ,3 In |
|
Size Frontage
|
34 Ft ,1 In |
|
Size Irregular
|
34.1 X 108.3 Ft ; 1 |
|
Size Total Text
|
34.1 X 108.3 Ft ; 1 |
|
Zoning Description
|
Res |
Rooms
| Level |
Type |
Length |
Width |
Dimensions |
|
Second Level |
Bathroom |
3.31 m |
3.46 m |
3.31 m x 3.46 m |
|
Second Level |
Bathroom |
2.83 m |
0.95 m |
2.83 m x 0.95 m |
|
Second Level |
Primary Bedroom |
4.96 m |
5.25 m |
4.96 m x 5.25 m |
|
Second Level |
Bedroom 2 |
3.55 m |
3.03 m |
3.55 m x 3.03 m |
|
Second Level |
Bedroom 3 |
3.17 m |
3.02 m |
3.17 m x 3.02 m |
|
Second Level |
Bedroom 4 |
2.86 m |
2.86 m |
2.86 m x 2.86 m |
|
Basement |
Recreational, Games Room |
7.37 m |
10.93 m |
7.37 m x 10.93 m |
|
Basement |
Cold Room |
3.08 m |
1.81 m |
3.08 m x 1.81 m |
|
Basement |
Utility Room |
3.37 m |
8.42 m |
3.37 m x 8.42 m |
|
Main Level |
Bathroom |
2.86 m |
2.18 m |
2.86 m x 2.18 m |
|
Main Level |
Foyer |
3.45 m |
4.75 m |
3.45 m x 4.75 m |
|
Main Level |
Dining Room |
3.06 m |
2.91 m |
3.06 m x 2.91 m |
|
Main Level |
Family Room |
5.48 m |
3.22 m |
5.48 m x 3.22 m |
|
Main Level |
Kitchen |
5.18 m |
7.12 m |
5.18 m x 7.12 m |
|
Main Level |
Laundry Room |
1.76 m |
2.18 m |
1.76 m x 2.18 m |
|
Main Level |
Living Room |
3.06 m |
4.12 m |
3.06 m x 4.12 m |
Utilities
|
Cable
|
Installed |
|
Electricity
|
Installed |
|
Sewer
|
Installed |
https://www.realtor.ca/real-estate/28951429/167-grenadier-way-ottawa-7706-barrhaven-longfields
