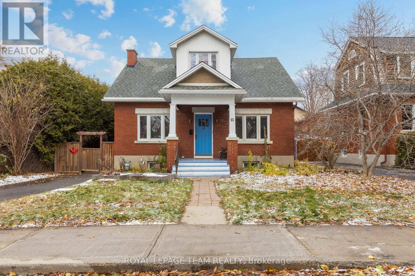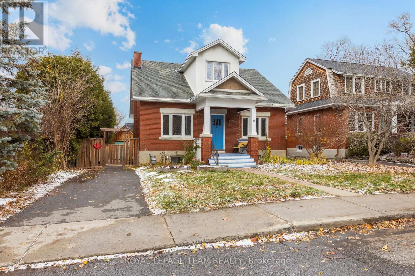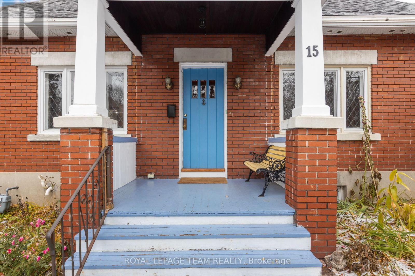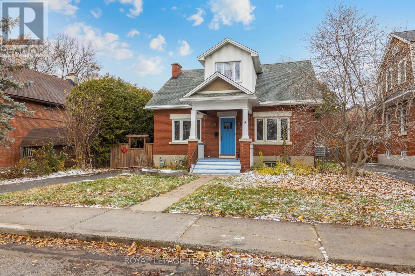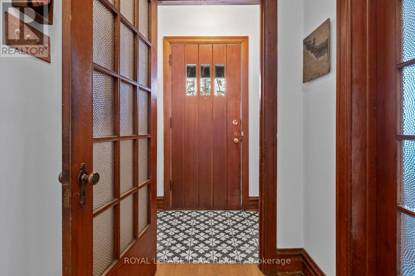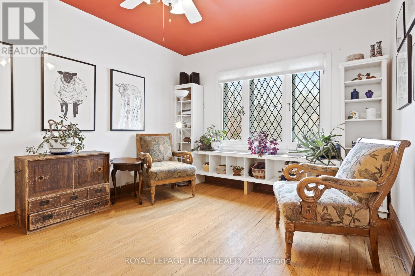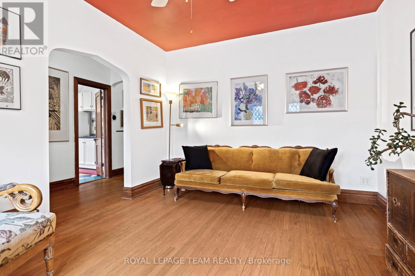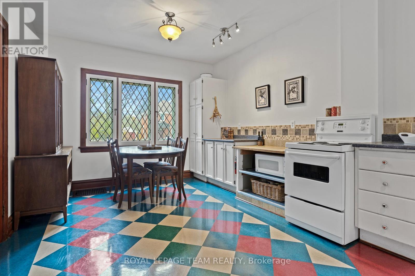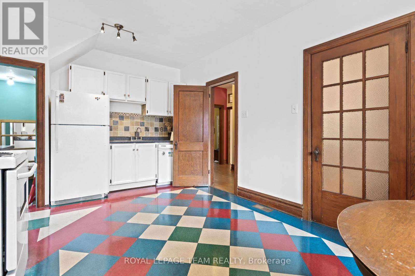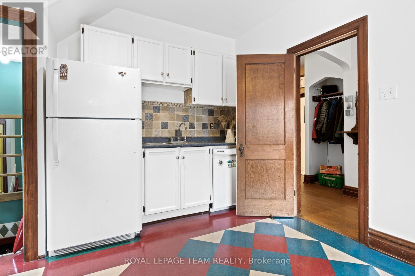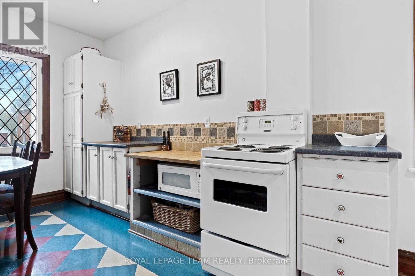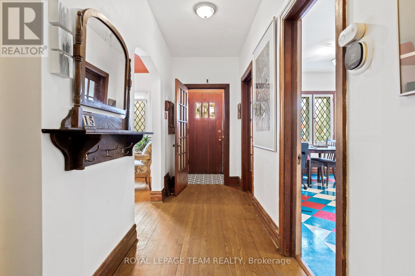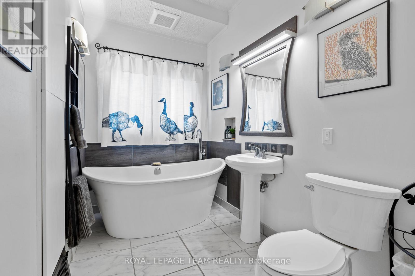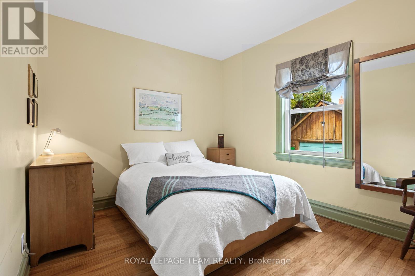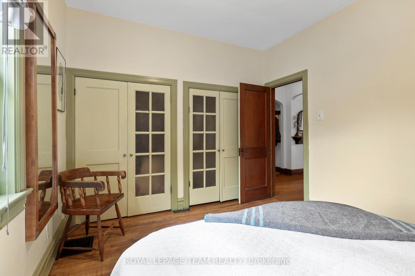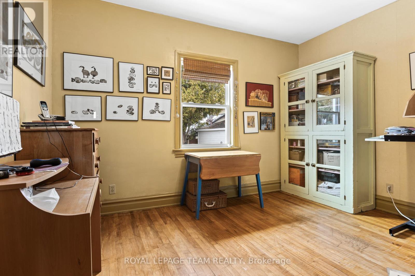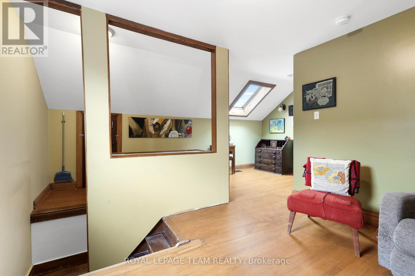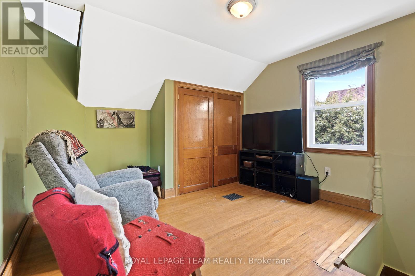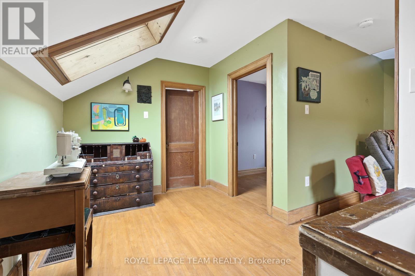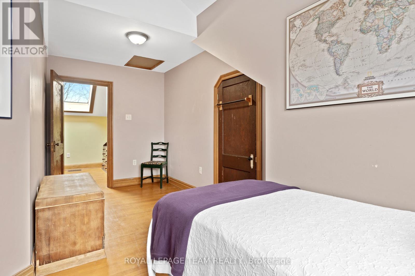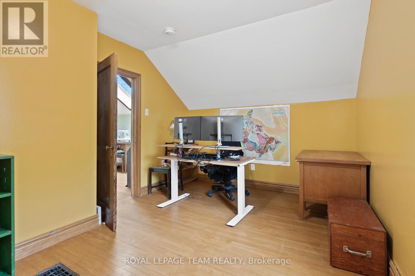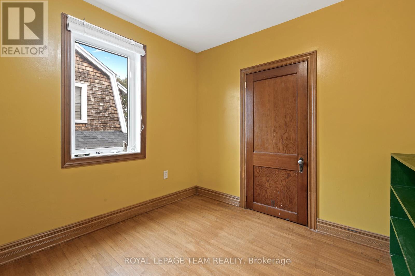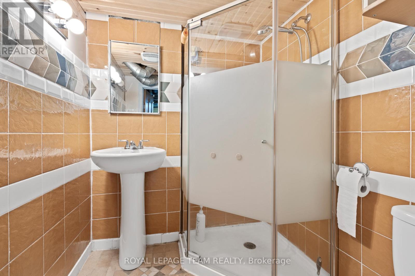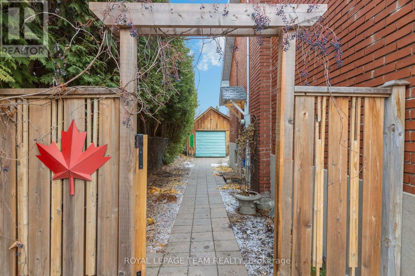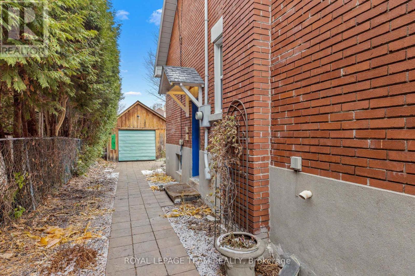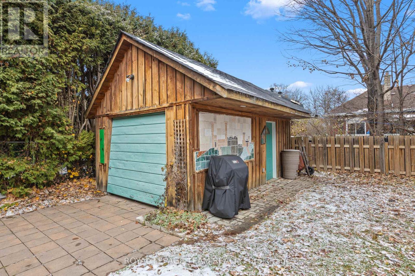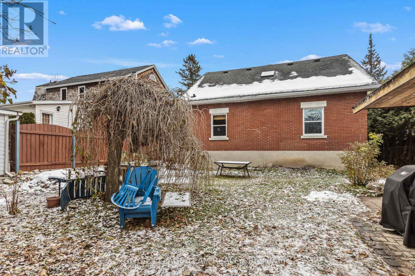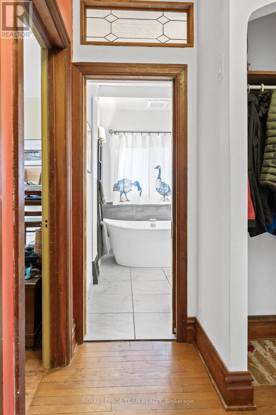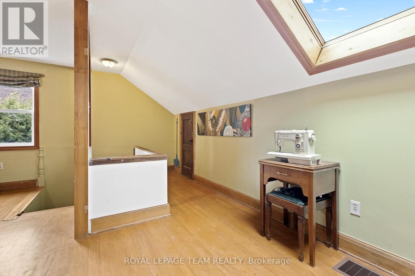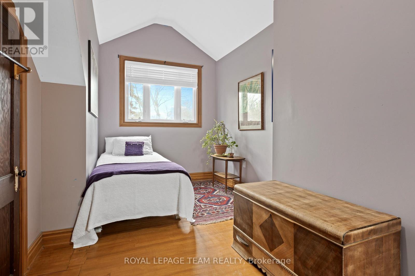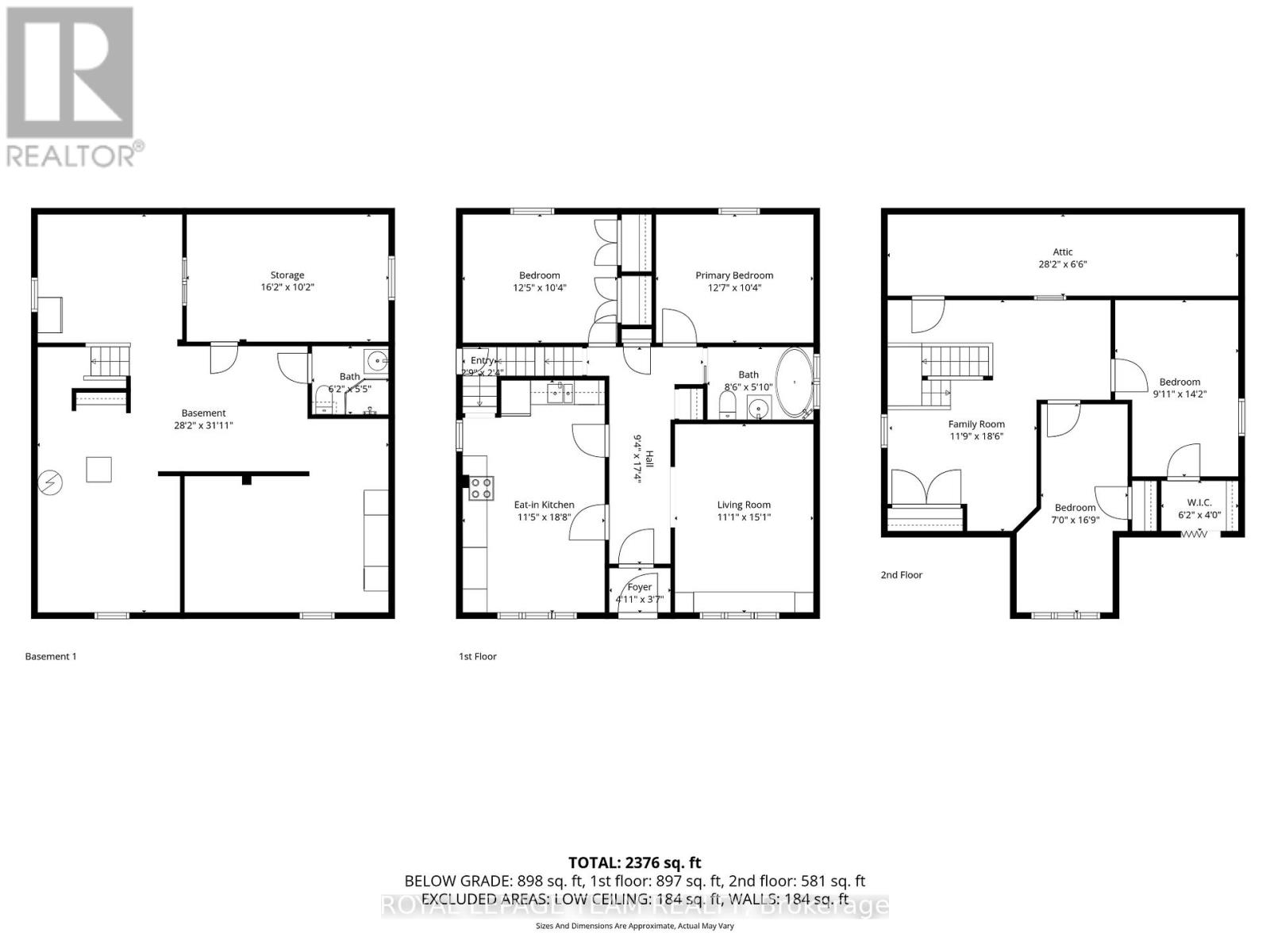3 Bedroom
2 Bathroom
1,500 - 2,000 ft2
Central Air Conditioning
Heat Pump, Forced Air
$749,000
***OPEN HOUSE SUNDAY NOVEMBER 23rd 2:00-4:00***This 1-1/2 storey detached home packs a punch! A great starter or downsize on a dead end street in Wellington Village. Versatile layout will adapt to your personal requirements. Garage has been rebuilt and provides plenty of storage. Large and lovely backyard space with shade garden. Updates include: heat pump 2024, Ener-guide energy audit: 2023, Driveway paved 2023, furnace 2018, garage re-built 2017, main floor bathroom 2017, lower level bathroom 2013, gas hot water tank (owned) 2012, roof 2007, windows mostly newer. Elmdale, Fisher, Nepean school district. Offers welcome after 4 pm on Tuesday November 25th. (id:50746)
Open House
This property has open houses!
Starts at:
2:00 pm
Ends at:
4:00 pm
Property Details
|
MLS® Number
|
X12561342 |
|
Property Type
|
Single Family |
|
Community Name
|
4303 - Ottawa West |
|
Features
|
Carpet Free |
|
Parking Space Total
|
2 |
Building
|
Bathroom Total
|
2 |
|
Bedrooms Above Ground
|
3 |
|
Bedrooms Total
|
3 |
|
Appliances
|
Dryer, Stove, Washer, Refrigerator |
|
Basement Development
|
Partially Finished |
|
Basement Type
|
N/a (partially Finished) |
|
Construction Style Attachment
|
Detached |
|
Cooling Type
|
Central Air Conditioning |
|
Exterior Finish
|
Brick |
|
Foundation Type
|
Poured Concrete |
|
Heating Fuel
|
Electric, Natural Gas |
|
Heating Type
|
Heat Pump, Forced Air |
|
Stories Total
|
2 |
|
Size Interior
|
1,500 - 2,000 Ft2 |
|
Type
|
House |
|
Utility Water
|
Municipal Water |
Parking
Land
|
Acreage
|
No |
|
Sewer
|
Sanitary Sewer |
|
Size Depth
|
100 Ft |
|
Size Frontage
|
50 Ft |
|
Size Irregular
|
50 X 100 Ft |
|
Size Total Text
|
50 X 100 Ft |
Rooms
| Level |
Type |
Length |
Width |
Dimensions |
|
Second Level |
Bedroom 2 |
5.1 m |
4.3 m |
5.1 m x 4.3 m |
|
Second Level |
Bedroom 3 |
4.3 m |
3 m |
4.3 m x 3 m |
|
Second Level |
Family Room |
5.6 m |
3.6 m |
5.6 m x 3.6 m |
|
Ground Level |
Living Room |
4.6 m |
3.4 m |
4.6 m x 3.4 m |
|
Ground Level |
Kitchen |
5.7 m |
3.5 m |
5.7 m x 3.5 m |
|
Ground Level |
Bedroom |
3.8 m |
3.1 m |
3.8 m x 3.1 m |
|
Ground Level |
Den |
3.8 m |
3.1 m |
3.8 m x 3.1 m |
https://www.realtor.ca/real-estate/29121012/15-helena-street-ottawa-4303-ottawa-west
